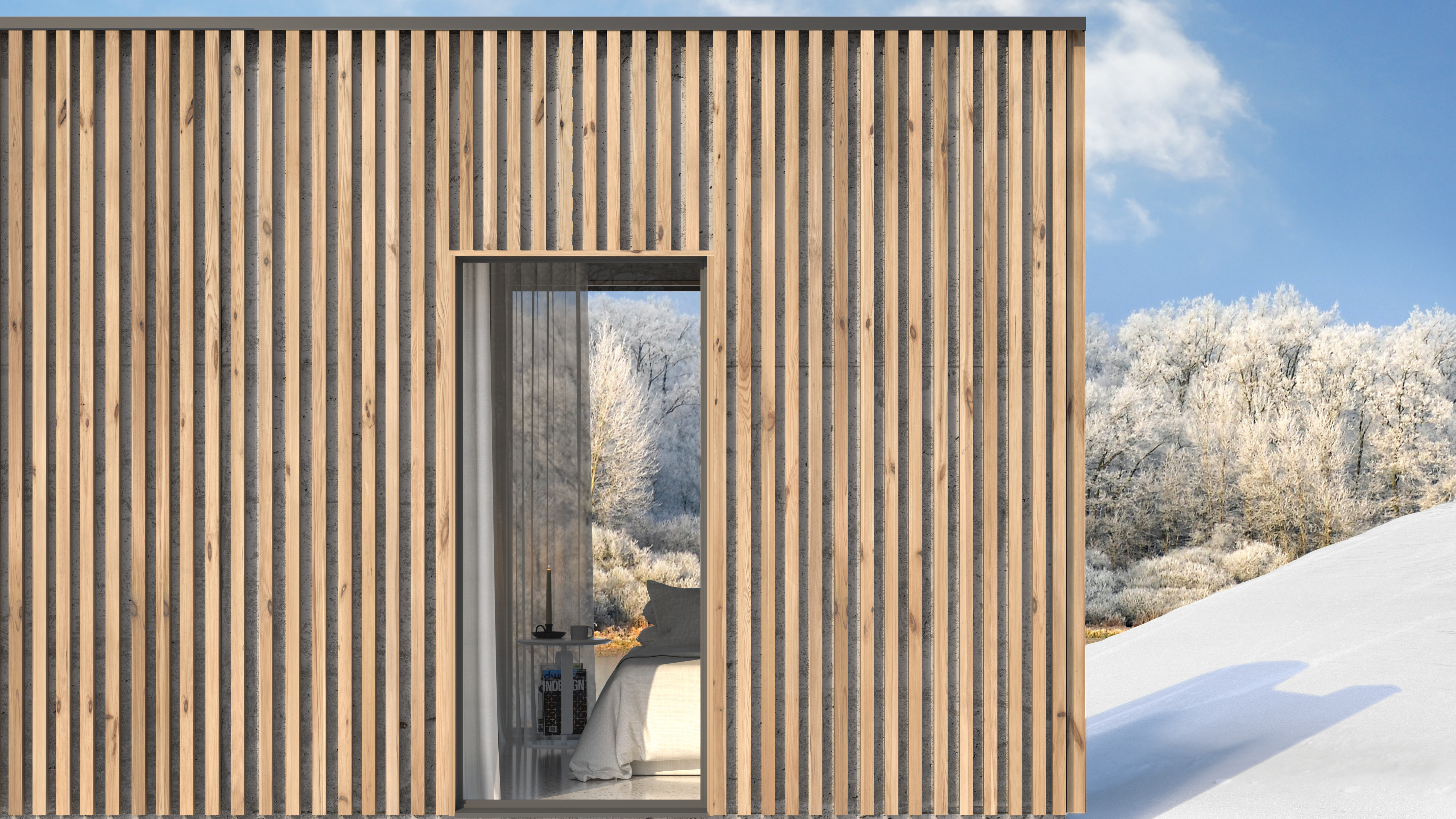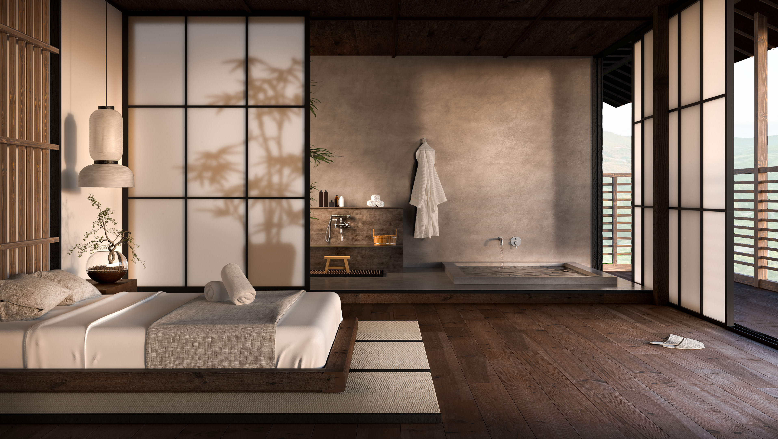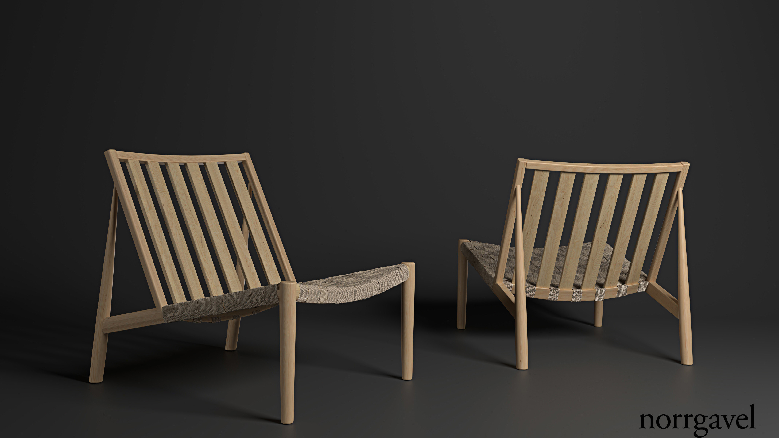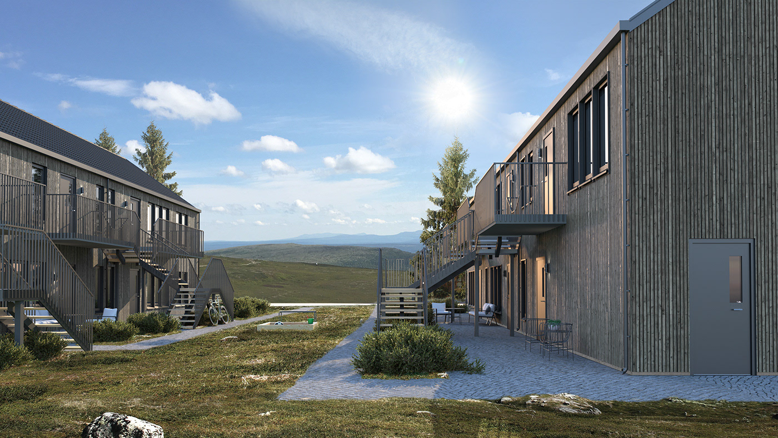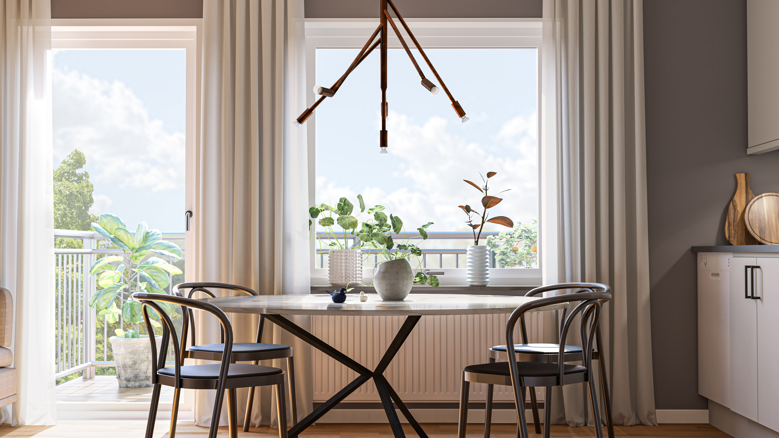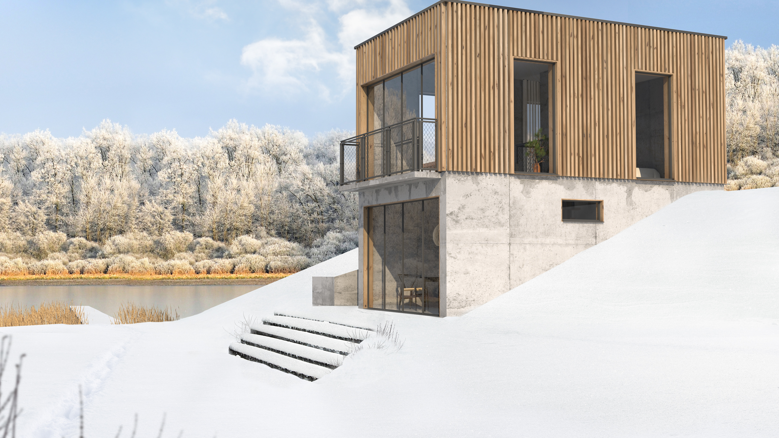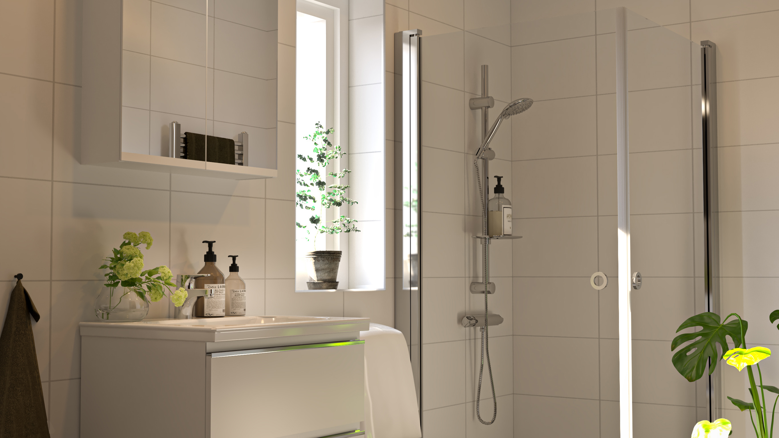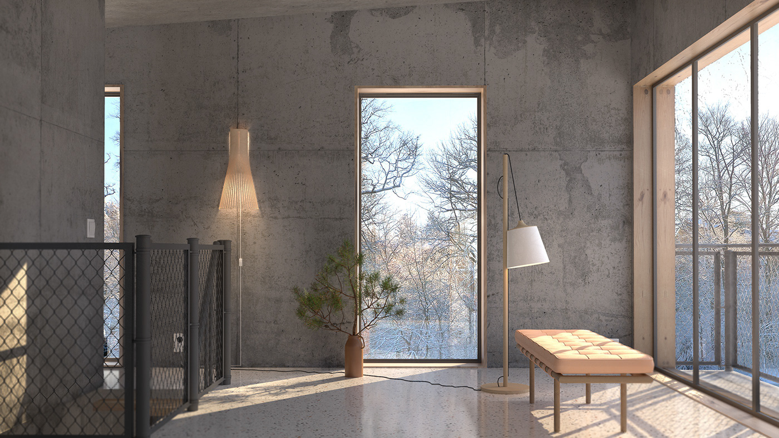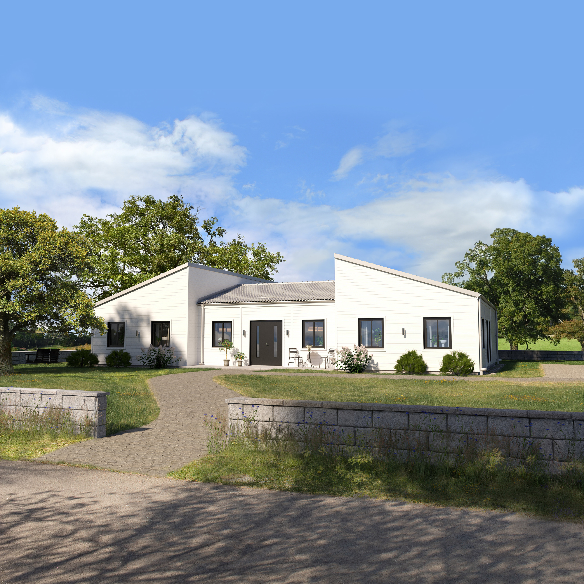
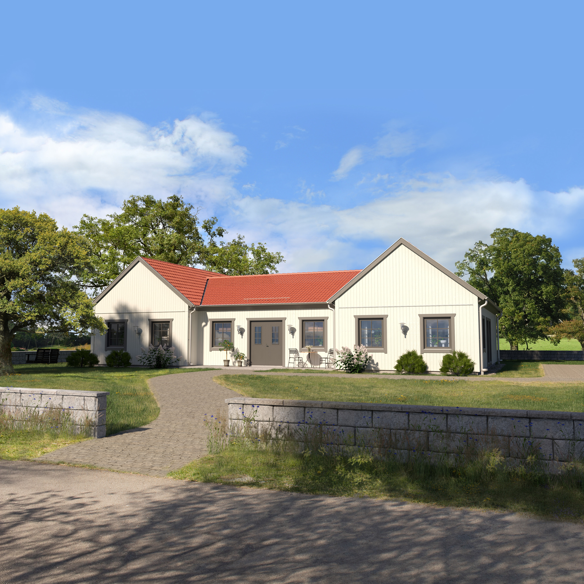
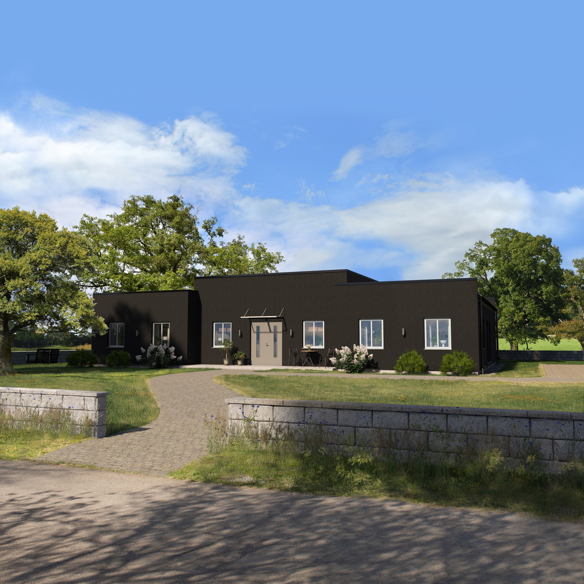
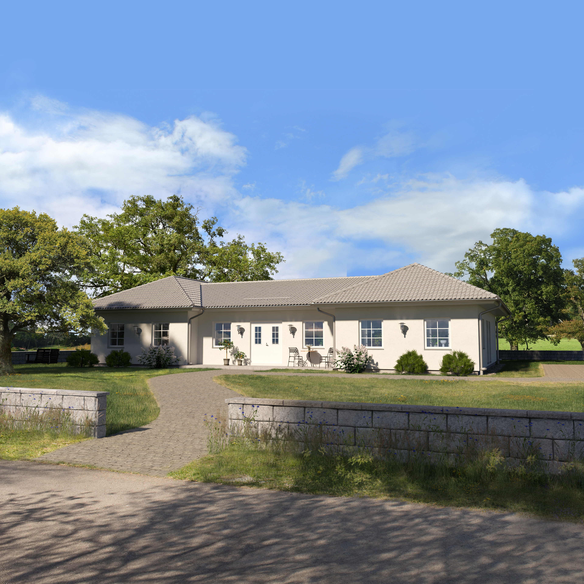
April 2020
A project I did for Götenehus AB during my intership. The aim was to show the possibility of one house. It is the same planning but with different roofs and facades, which make it in totally different appearance. In this project I got a 3D model of the house to start from. I did the roofs, materials, greenary and lighting.
Programs I used for this project: 3ds Max, Vray, Forest pack, Railclone and Photoshop.
